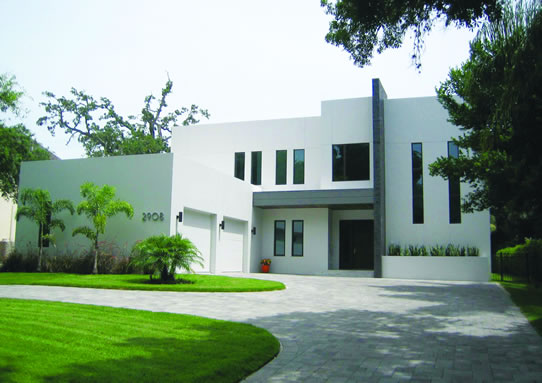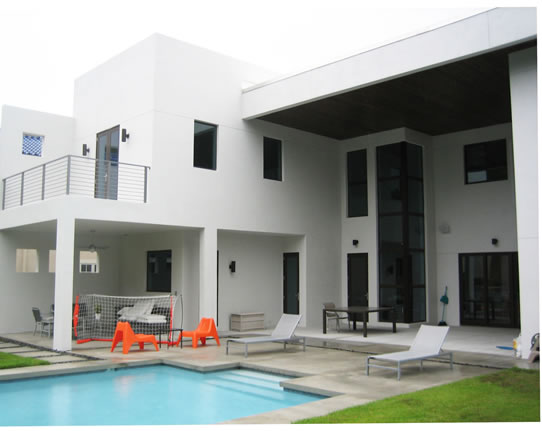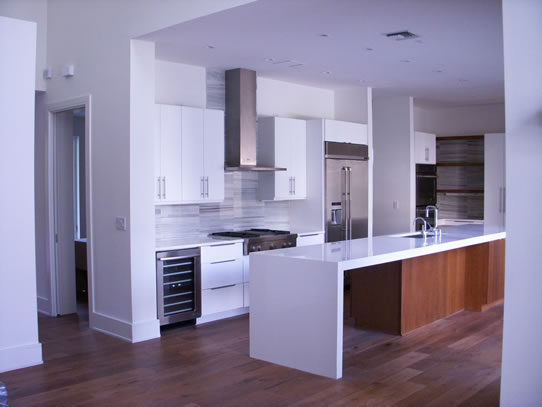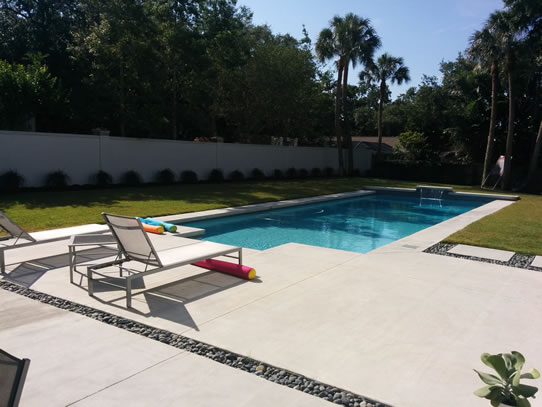latest project
W. Chapin Avenue
Bayshore Beautiful Neighborhood
South Tampa, Florida
The owners of this all-block, 4300 sf custom home desired a minimalist, unadorned structure - built to be efficient, sustainable, affordable, and low-maintenance. Rokop went even further and designed an elegant, sophisticated residence with wide open spaces, quality finishes and superior indoor air quality.
Features of the home include a 32-foot high structural wall running through the center of the home, clad inside and out with charcoal gray brick. At the front entry is a custom-made mahogany horizontal-plank door with side-lite, natural zinc fascia, and stained cypress porch ceiling. Inside you’ll find a very modern aesthetic with high ceilings, floating cabinetry, and a grand kitchen island covered in white quartz with a waterfall edge. The great room/kitchen area holds a large, two-story high, eight-foot wide corner window which overlooks the 46-foot swimming pool in the double-sized backyard. An IPE-clad outdoor kitchen with concrete countertop sits atop the enormous lanai with cypress ceiling.
Optimal placement of windows and doors, and thoughtful, precise architectural design creates harmony and flow between indoor and outdoor spaces. The double, oversized garage and circular paver drive, make this home as comfortable for its owners as it is beautiful.
Additionally, utilizing green building processes and components such as a flat, highly reflective roof system, foam insulation under roof, and energy-efficient windows and patio doors, Rokop was able to achieve a significantly-lowered monthly energy bill for the occupants.



